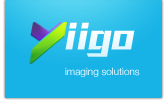
CAD, short for CAD-Computer Aided Design, is a technology using computer systems to create draft, modify, analyze, or optimize a design mainly in technical drawing, engineering, architecture and other industries
As time goes on, more and more users use CAD software to industrial drafting for its superiority in increasing the productivity of the designer, improving the quality of design & communications through documentation, and creating a database for manufacturing.
Yiigo Document Imaging products can be used to read, view, process AutoCAD DWG and DXF formats and convert CAD drawings into other formats supported across multiple development environment and platforms, such as .NET Windows & Web, Java, Silverlight and more. You may read, view, process and convert AutoCAD DWG and DXF with Yiigo.Image for .NET and Yiigo .NET CAD Plugin. Modern CAD Systems Functionality
What is AutoCAD?
AutoCAD, also known as Auto Computer Aided Design is design software for CAD-Computer Aided Design, used for Two-dimensional drawing, detailed drawing, Design document and Basic 3D design. Both 2D and 3D formats are supported by AutoCAD. AutoCAD has two formats: one is .dwg - native file format; and the other, to a lesser extent .dxf - interchange file format. Our Document Imaging SDK supports AutoCAD DWG/DXF formats and you may find more information about CAD Drawings viewing, processing and conversion on Yiigo .NET CAD Reader. AutoCAD Formats
Additional Resources for CAD Drawings Viewing and Conversion
|  
|